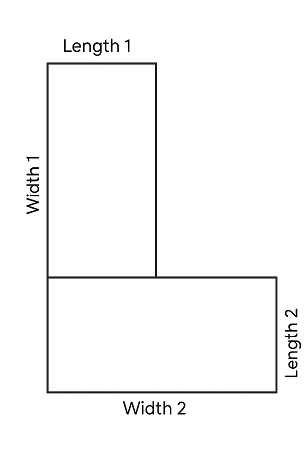Square Footage Calculator
The Square Footage Calculator online is an essential tool for homeowners, contractors, and designers. It simplifies measurements for house building, painting, and flooring, making projects more efficient and cost-effective.
The Square Footage Calculator online is an essential tool for homeowners, contractors, and designers. It simplifies measurements for house building, painting, and flooring, making projects more efficient and cost-effective.

L-shaped rooms and structures are a common feature in modern architecture, offering unique layouts that can enhance functionality and aesthetic appeal. However, when it comes to practical tasks like flooring, painting, or furnishing, accurately determining their square footage can seem a bit more complex than for a simple rectangle. This guide will walk you through the straightforward method of calculating the area of any L-shaped space, ensuring precision for all your project needs.
At its core, an L-shaped room or structure is simply two rectangles joined together. The key to calculating its total area lies in visualizing and dividing the L-shape into these two distinct, easier-to-measure rectangular sections. Once you measure each section individually, you can sum their areas to get the total square footage of the entire L-shaped space.
This approach simplifies what might initially appear to be a challenging measurement task, making it accessible for homeowners, DIY enthusiasts, and professionals alike.
The most reliable method for calculating the area of an L-shaped structure is to break it down into two or more simpler, standard geometric shapes, typically rectangles. Here’s how you can do it:
Total Area = $Area_A + Area_B$
Or, more explicitly: Total Area = $(L_A \times W_A) + (L_B \times W_B)$
Important Note on Measurement Consistency: Ensure all your measurements are taken in the same unit (e.g., all in feet, all in meters, or all in inches). Mixing units will lead to incorrect results. The final area will be in square units corresponding to your linear measurements (e.g., square feet, square meters).
Let's walk through a concrete example. Imagine you're planning to install new flooring in an L-shaped living room. You've sketched the room and identified two rectangles. Here are your measurements:
Scenario: An L-shaped room that can be divided into two rectangles.
Measurements after dividing the room:
Step-by-Step Calculation:
$Area_A = L_A \times W_A = 25 \text{ ft} \times 15 \text{ ft} = 375 \text{ square feet}$
$Area_B = L_B \times W_B = 10 \text{ ft} \times 8 \text{ ft} = 80 \text{ square feet}$
Total Area = $Area_A + Area_B = 375 \text{ sq ft} + 80 \text{ sq ft} = 455 \text{ square feet}$
Based on these calculations, you would need to account for approximately 455 square feet when purchasing flooring materials for this L-shaped room. Remember to add a waste factor (typically 10-15%) to this total to ensure you have enough material for cuts and potential errors.
While the "divide and conquer" method is straightforward, attention to detail in measurement is crucial for accurate results. Here are some essential tips:
While manual calculation is straightforward, online square footage calculators specifically designed for L-shaped rooms can significantly streamline the process, reduce errors, and provide additional functionalities. These tools typically allow you to input the dimensions of your two imaginary rectangles and instantly provide the total area. Many also offer:
Our L-Shape Room Area Calculator on this site is an excellent resource for quick, accurate calculations, helping you plan your projects with confidence and efficiency.
Calculating the square footage of an L-shaped room or structure is a fundamental skill for various home and construction projects. By simply dividing the L-shape into two rectangles, meticulously measuring each section, and summing their areas, you can achieve accurate measurements vital for material estimates, budget planning, and efficient project execution. Embrace this straightforward method and consider utilizing online tools to simplify your process and ensure your next project runs smoothly from start to finish.